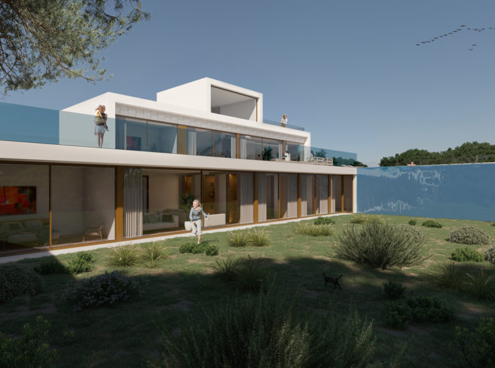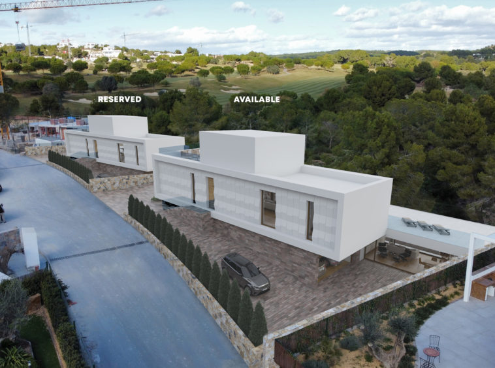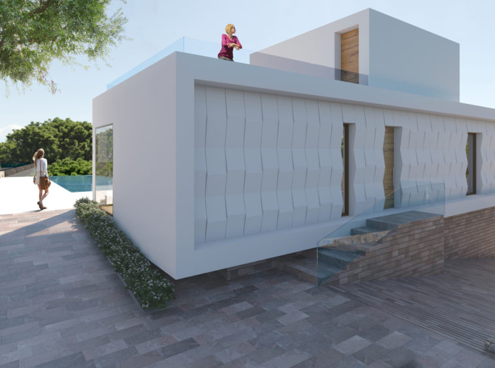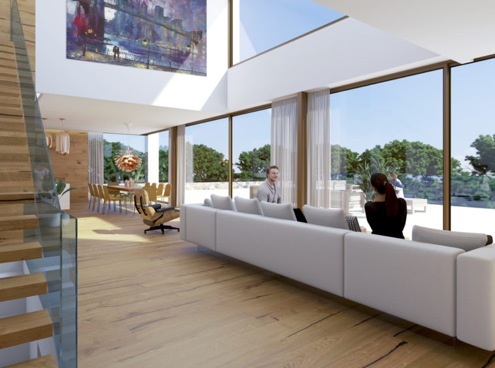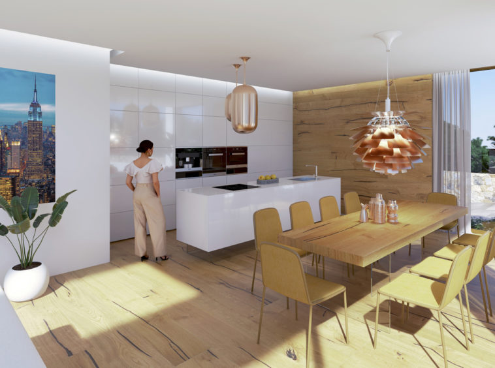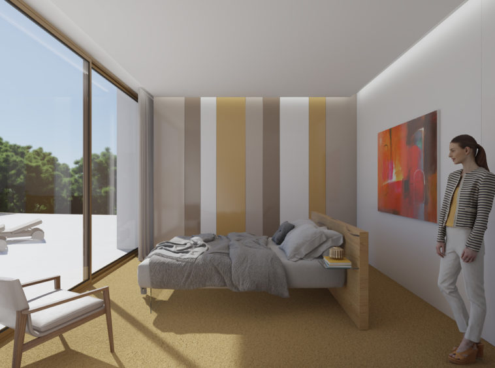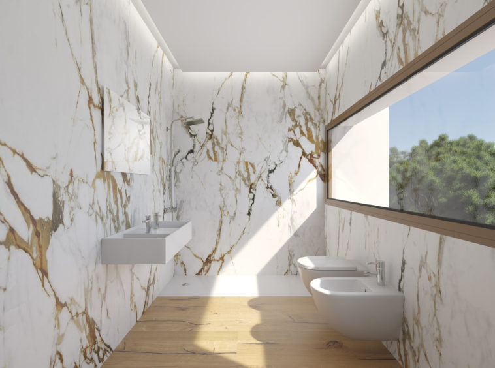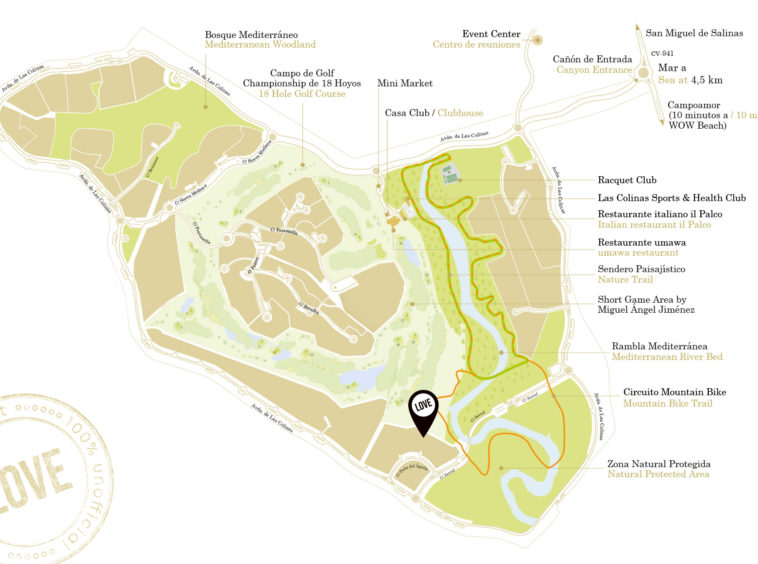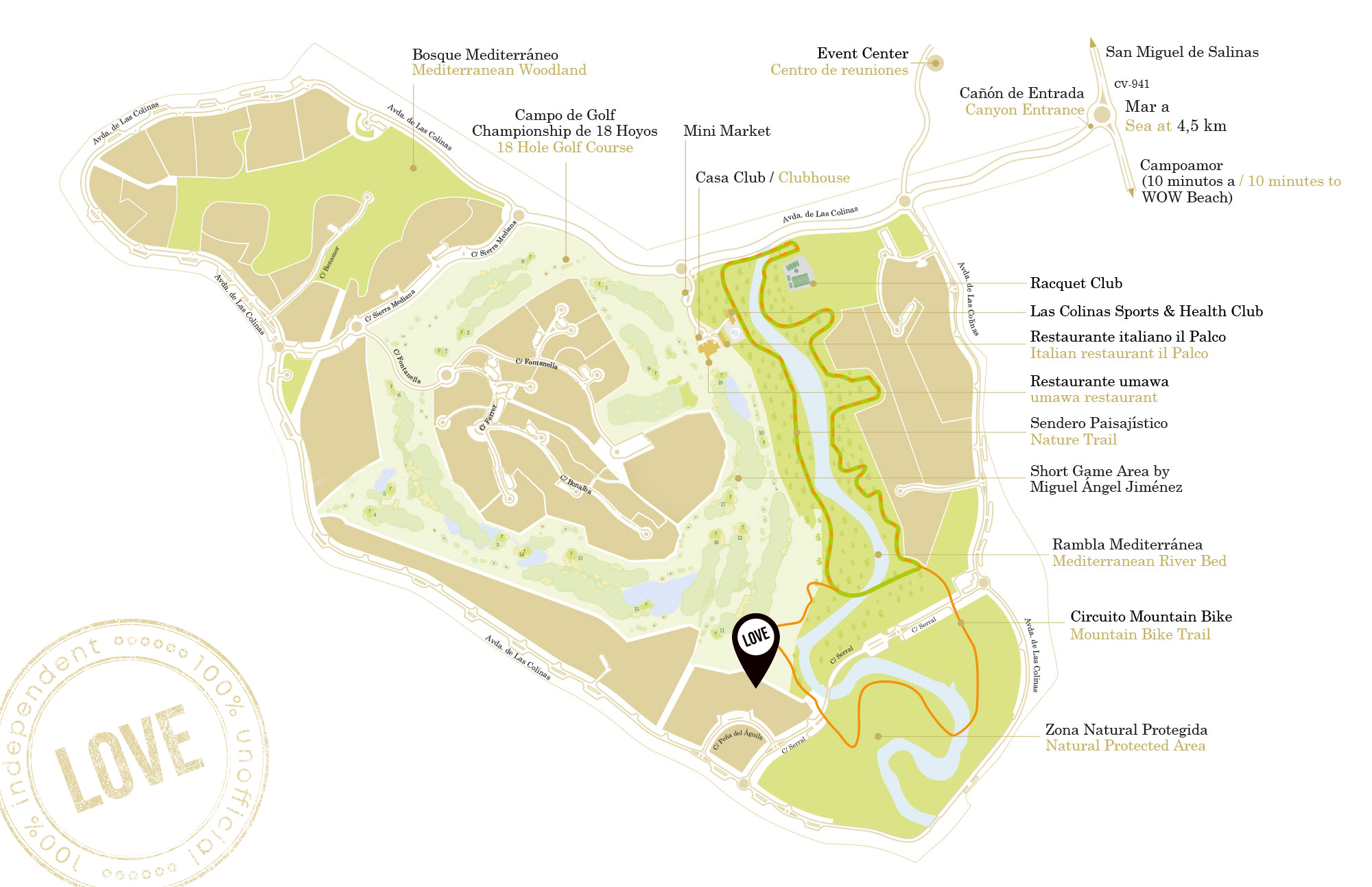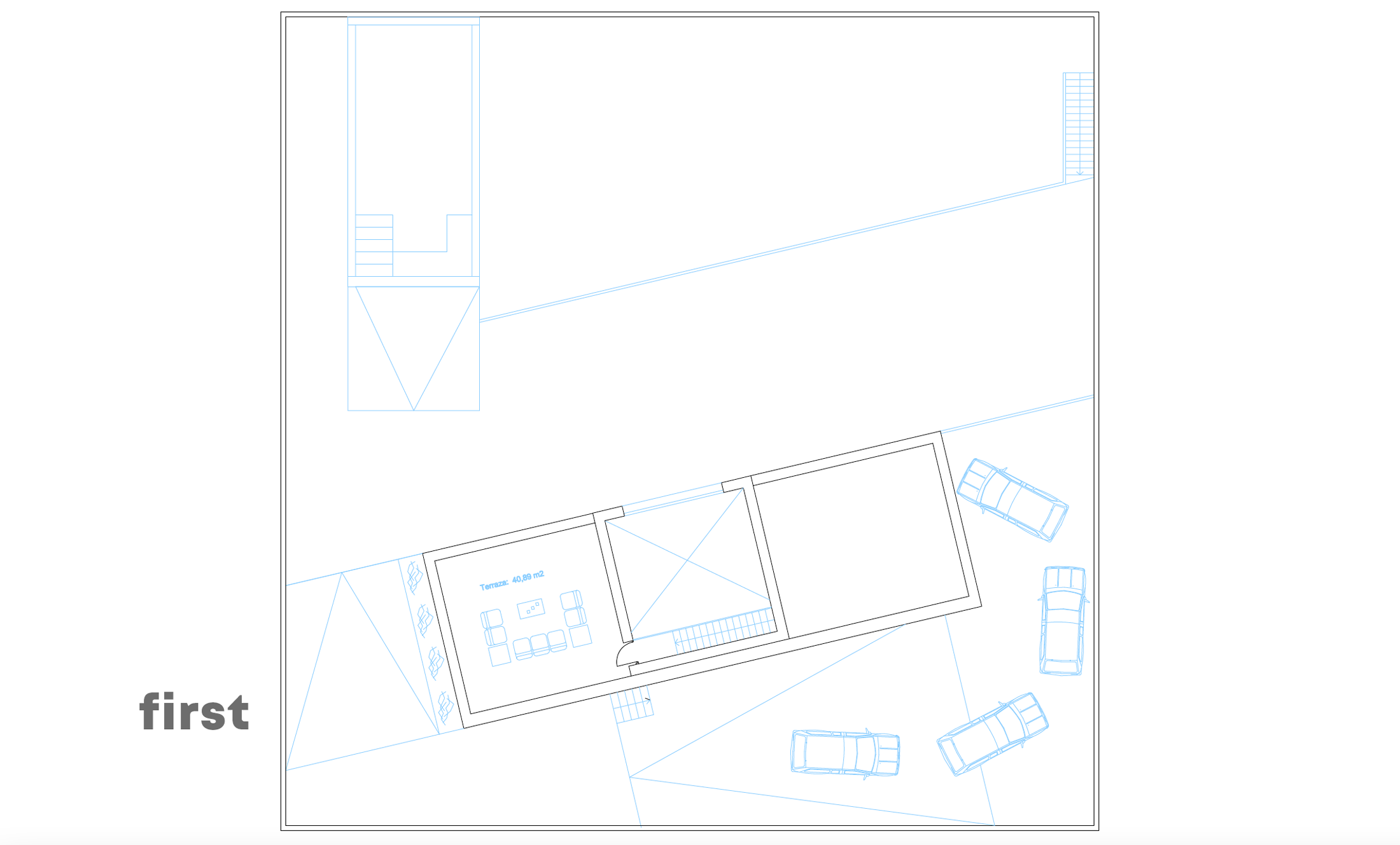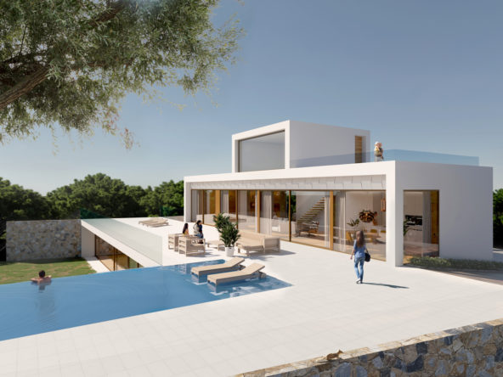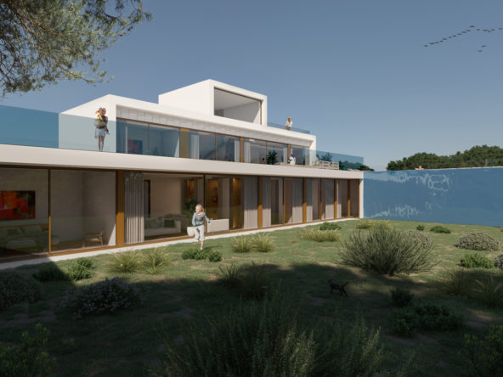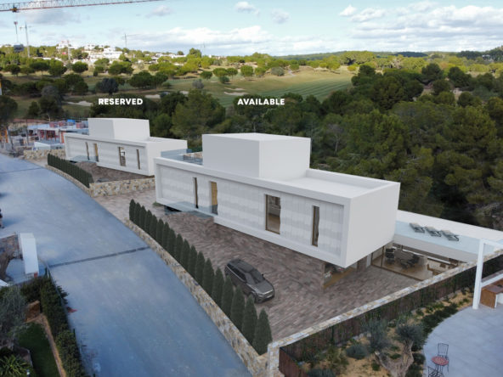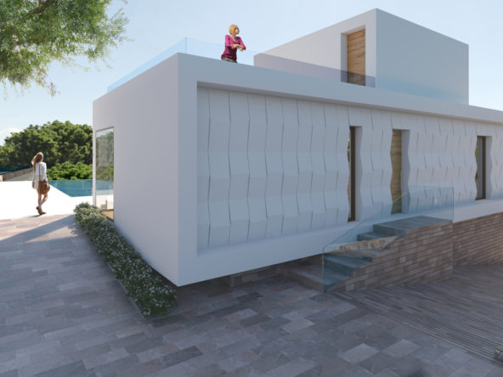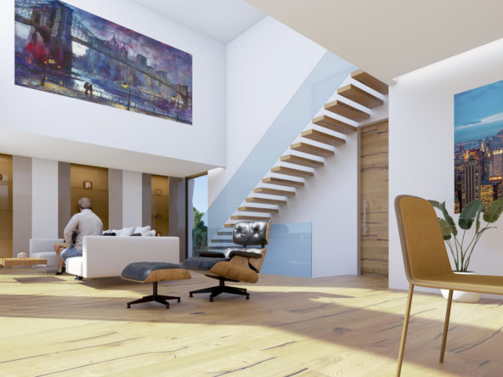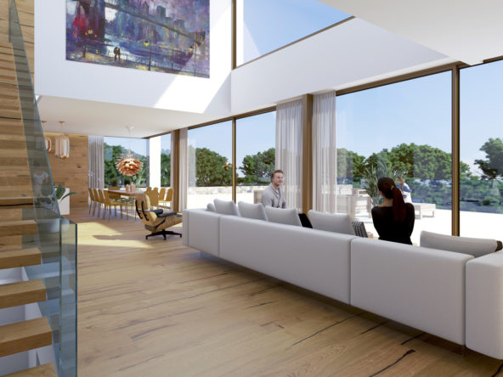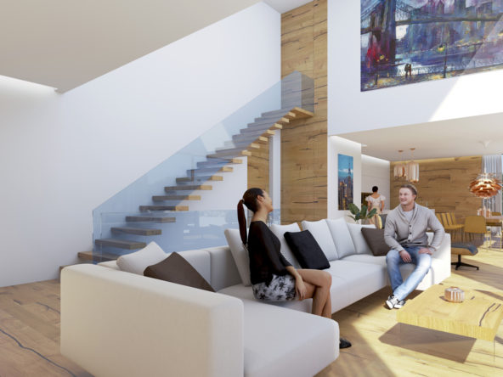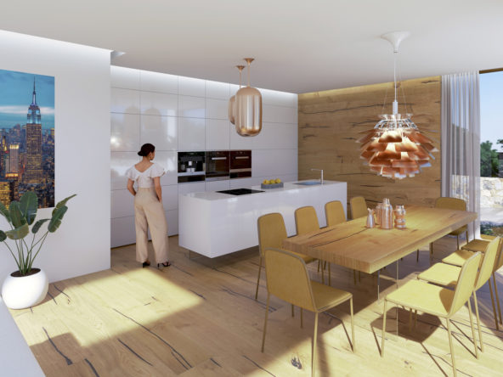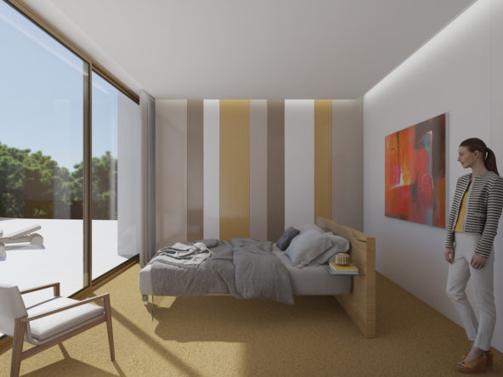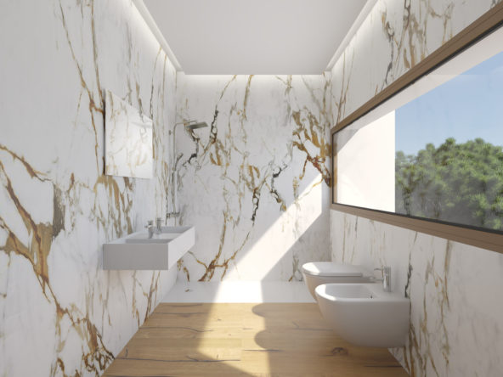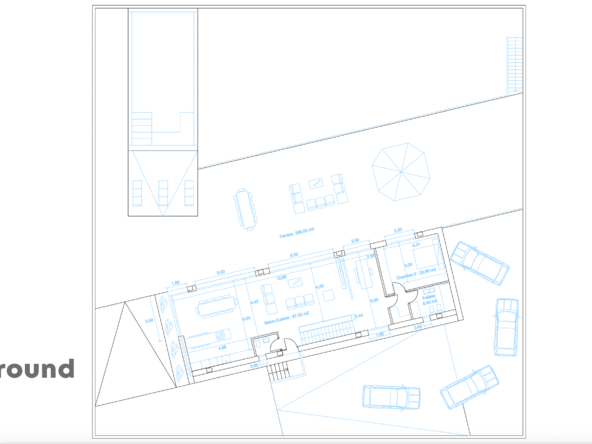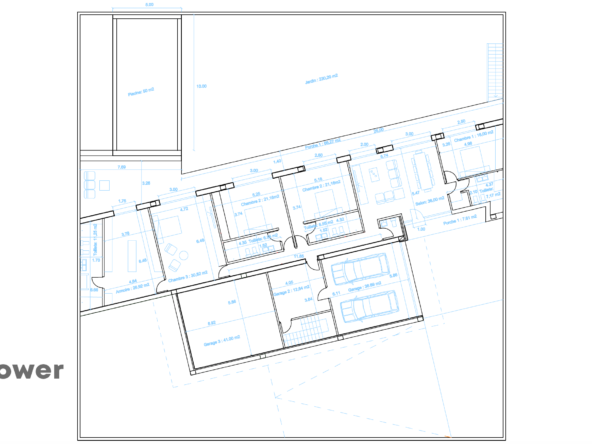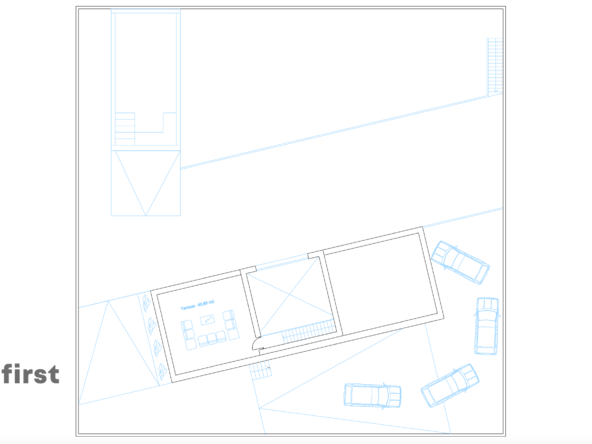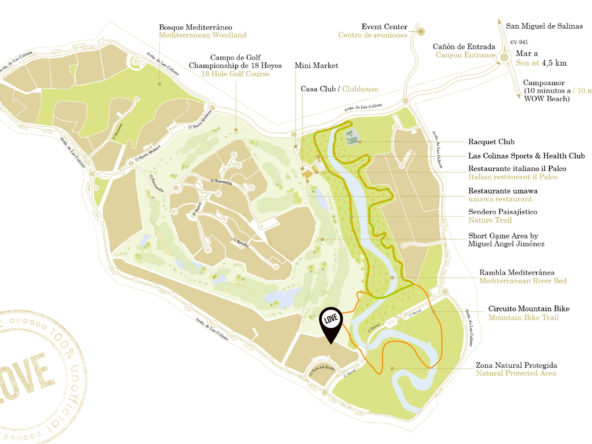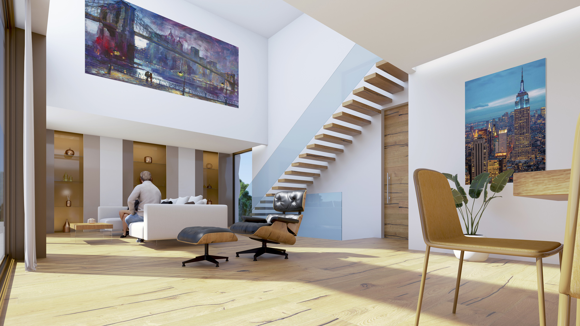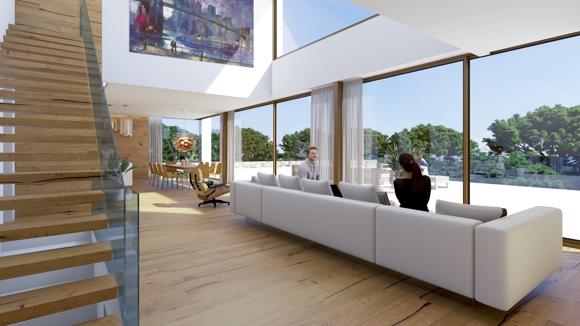Ciruelo 30
Las Colinas Golf & Country Club
PROPERTY: Cir30
Details

Property ID
Cir30
Cir30

Bedrooms
5
5

Bathrooms
5
5

Property Size
522 m²
522 m²

Land Area
1000 m²
1000 m²

Year Built
2023
2023
Description
Villa Ciruelo 30 is characterized by its modernity of conceptualization and its unique design.
Its 522sqm built area (excluding terrace) enjoys a panoramic view on the first line of the golf course from the first floor terrace, on a plot with more than 1000sqm with direct access to the golf course facilities.
The villa is being built over three floors to very high standards and includes a double height ceiling in the lounge. There is an underground garage for 2 cars plus the possibility of a second lounge, cinema room, indoor pool and much more.
Contact us for more details.
Features
Additional details
- Property ID: Ciruelo 30
- Resort: Las Colinas Golf & Country Club
- Property Style: Villa
- Bedrooms: 5
- Bathrooms: 5
- Villa Build: 522 m2



